|
(Click any image for a larger view.) |
|
|
Baker Crescent, N.W. Calgary
July 15th, 2002 |
|
|
|
|
|
|
|
|
|
|
|
|
|
|
|
|
|
|
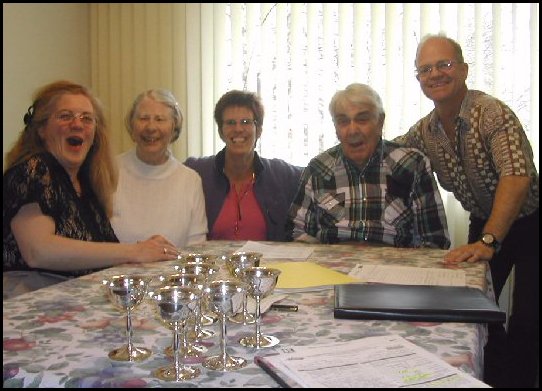 |
|
The gang ready to sign the papers. |
|
|
 |
|
Signing the papers. |
|
|
|
|
|
|
|
|
 |
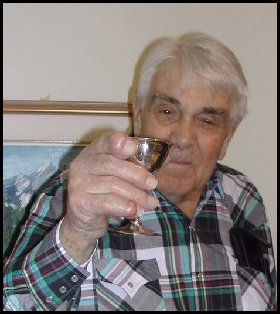 |
|
Joan & Jack toasting to the sale. |
|
|
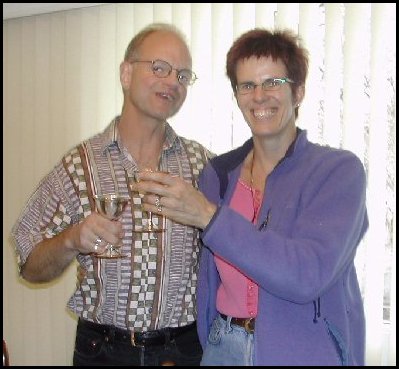 |
|
The new owners. |
|
|
|
|
|
|
|
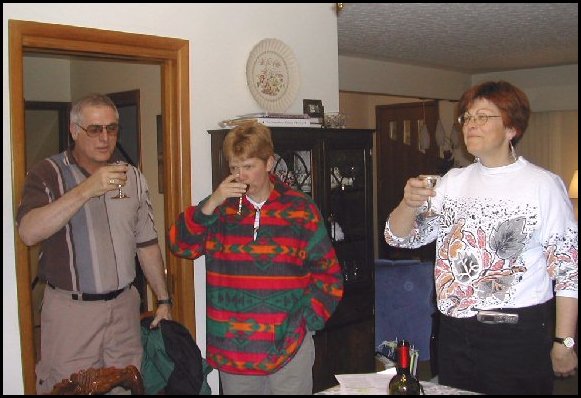 |
|
Friends, John and Holly
just happened to be in
town and came to witness
the papers. Allison, the
daughter, was the main
contact for the sale. |
|
|
 |
 |
|
Allison pours bubbly while the rest of us wait. |
|
|
|
|
|
|
|
Possession Date - July 14th, 2002 |
|
|
|
|
|
|
|
|
|
|
|
|
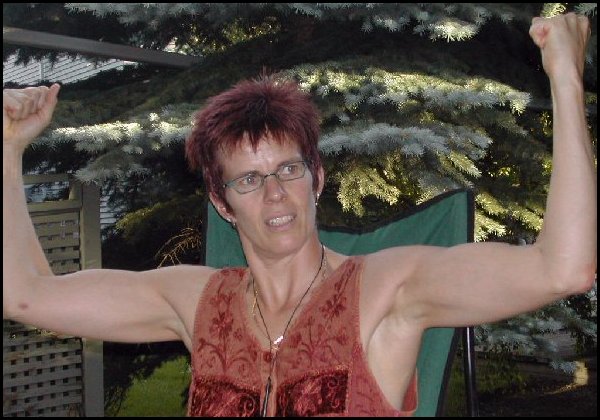 |
|
ROLL UP YOUR SLEEVES AND
GET READY FOR THE GRUNT WORK |
|
|
|
|
|
|
|
Now that we had the house our first big job was ripping out carpets so we
could get the hardwood floors redone.
Thanks to Doris, Doug and Esther for
all their hard work. |
|
|
|
|
|
|
|
|
|
|
|
|
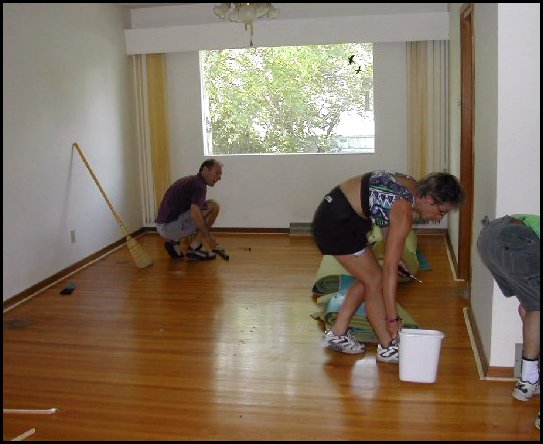 |
 |
|
We spent a whole day removing carpet but mainly
pulling nails and
staples out of the
floors. |
|
|
|
|
|
|
Living Room/Dining Room
Once the floors were done it was time
to paint the living room and dining room and make curtains. |
|
|
|
|
|
|
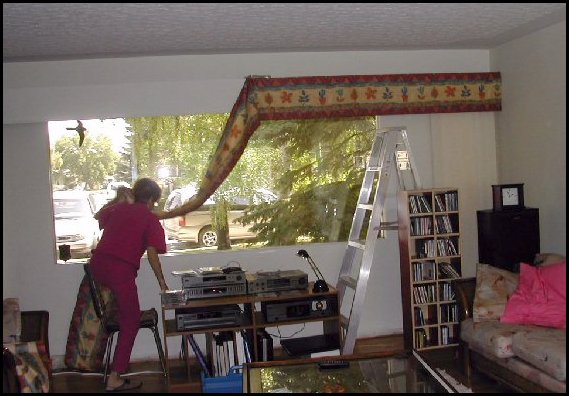 |
|
Here Dorothy is hanging the valance curtain. |
|
|
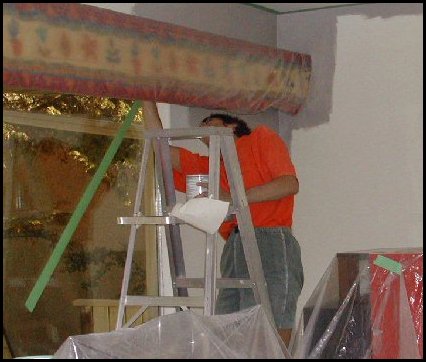 |
|
Painting the undercoat. |
|
|
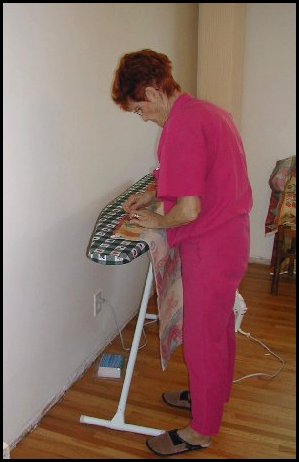 |
|
Dorothy patiently making the curtains. |
|
|
|
|
|
|
|
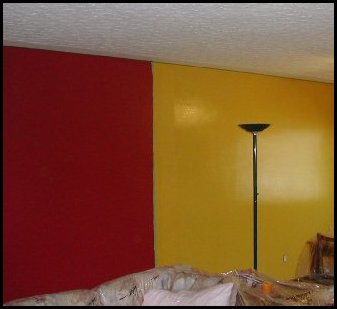 |
|
Painting is done.... |
|
|
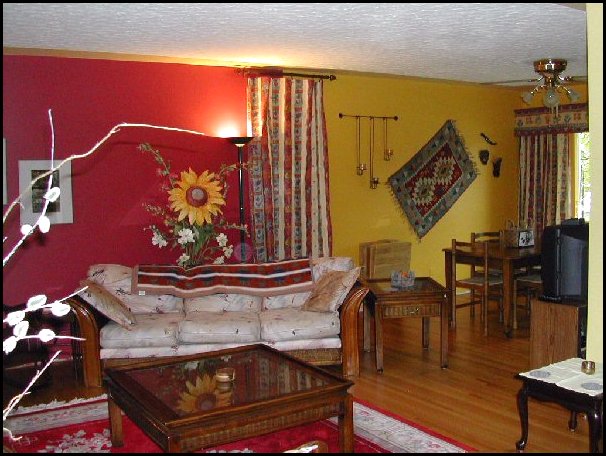 |
|
...now it's time to put everything back up. |
|
|
|
|
|
|
|
 |
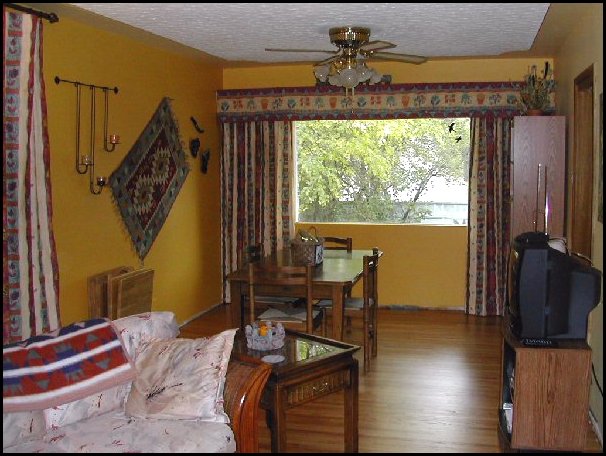 |
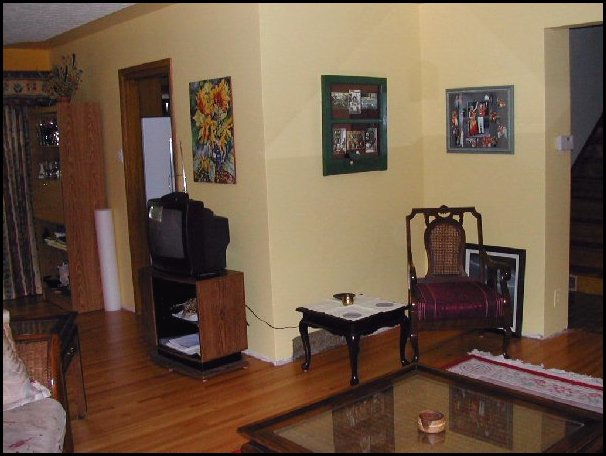 |
|
This is the finished product of both the living
room and dining room.
Well except to build a
new dining room
table.....but that's
still to come! |
|
|
|
|
|
|
Kitchen
This is the original kitchen and it's going to have to stay that way
for some time yet. Oh well. |
|
|
|
|
|
|
|
|
|
|
|
|
|
|
|
|
|
|
|
|
|
|
 |
|
Roy removing the cork board from the guest bedroom. |
|
|
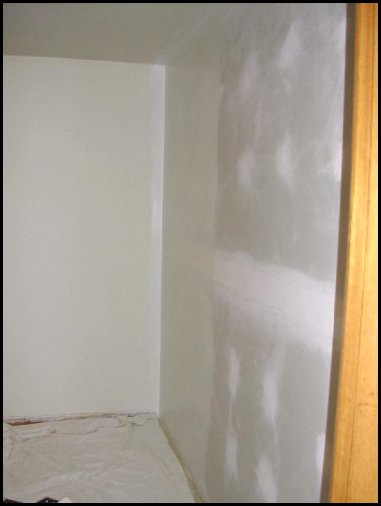 |
|
The new dry wall is
on... |
|
|
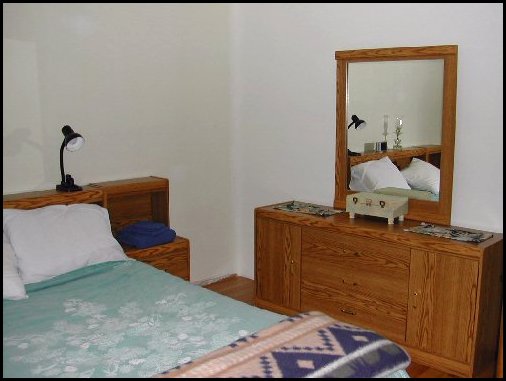 |
|
...now it just needs to be painted. |
|
|
|
|
|
|
Master Bedroom
Nothing has happened in this room yet. Stay tuned. |
|
|
|
|
|
|
|
|
|
|
Upstairs Hallway |
|
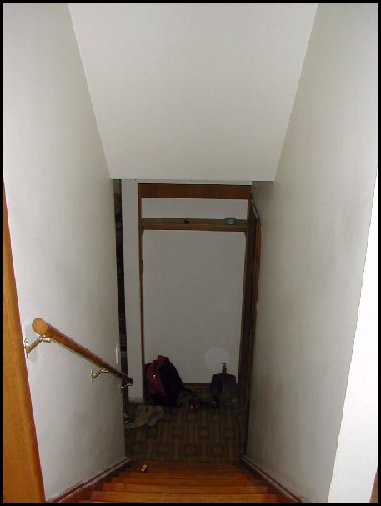 |
|
|
Looking Up |
|
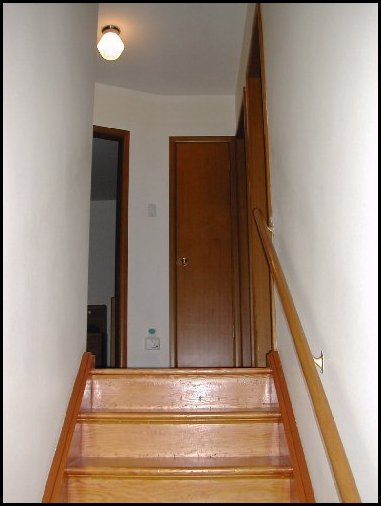 |
|
|
Sewing Room |
|
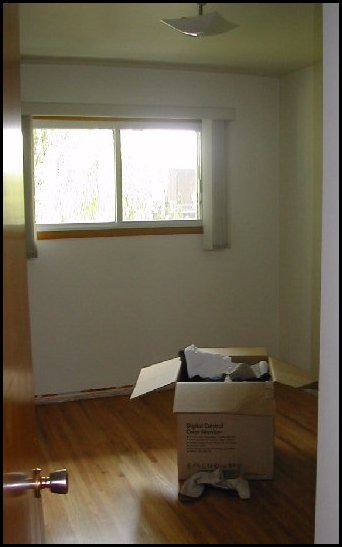 |
|
|
|
|
|
|
|
Main Bathroom
No changes. Needs paint. |
|
 |
|
|
2nd Bathroom
No changes except for new tile floor. |
|
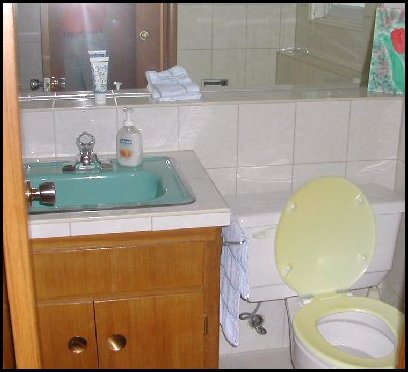 |
|
|
Shower |
|
 |
|
|
|
|
|
|
Basement
What was once 2 separate rooms is now one big room. We turned this
into the laundry and brewery where Roy, the brew master, does his thing. |
|
|
|
|
|
|
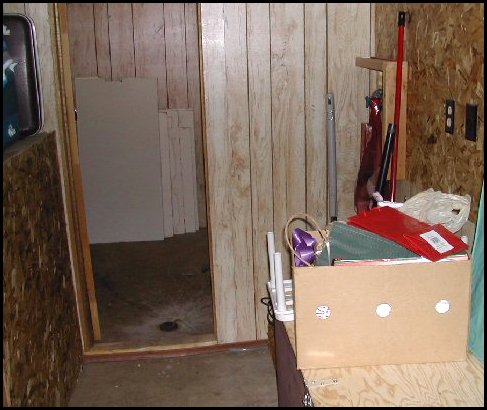 |
|
The original 2 rooms. |
|
|
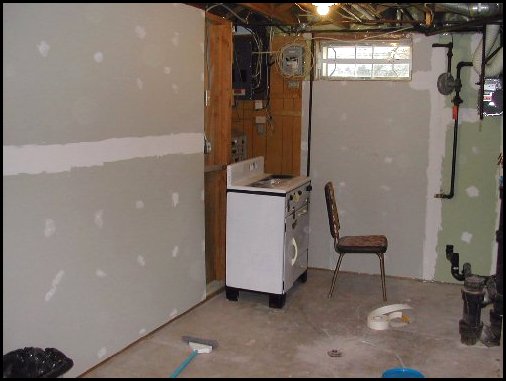 |
|
It was quiet a challenge to dry wall this room. Nothing was square or
even close. |
|
|
|
|
|
|
|
|
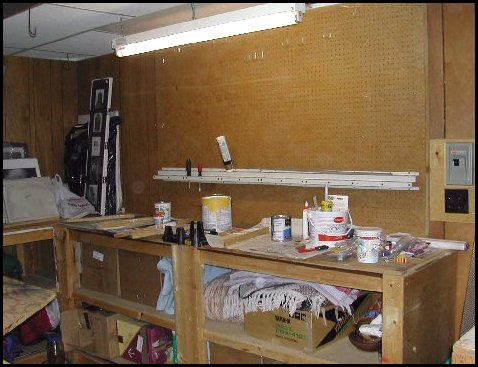 |
|
Carol's work bench. Yet to be developed. |
|
|
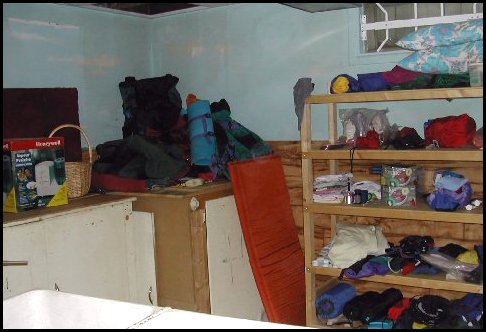 |
|
Our gear storage area. Will get to it one day. |
|
|
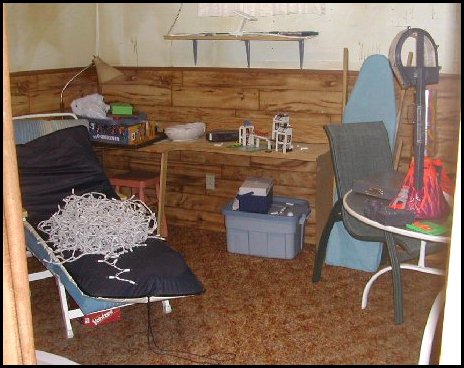 |
|
Someday to be the workout room? |
|
|
|
|
|
|
Garage
It was a pretty scary place with everything just thrown in the door.
Dad came to the rescue and helped put in lights and build a shadow board.
Roy was the planner for the shelves which certainly helped to get things off
the floor. Still lots of work to be done in here though. |
|
|
|
|
|
|
|
|
|
|
|
|
|
|
|
|
|
|
|
|
|
|
|
|
|
|
 |
|
The original office with
carpet and fire place. |
|
|
|
|
|
|
|
|
|
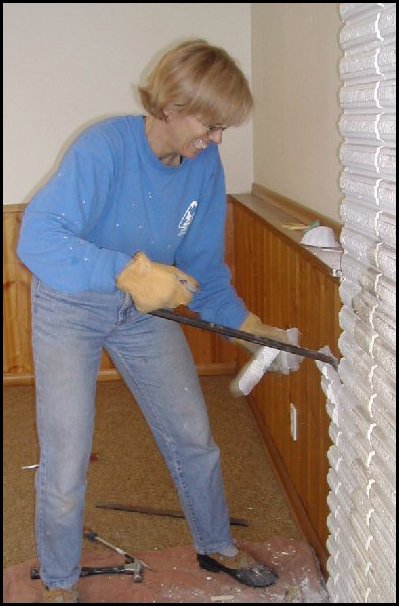 |
|
Movie: Carol removing
bricks |
|
|
|
|
|
|
|
|
|
|
|
|
|
|
|
|
|
|
|
|
|
|
|
|
|
|
|
|
|
|
|
 |
|
The original office. |
|
|
|
|
|
|
|
|
|
|
